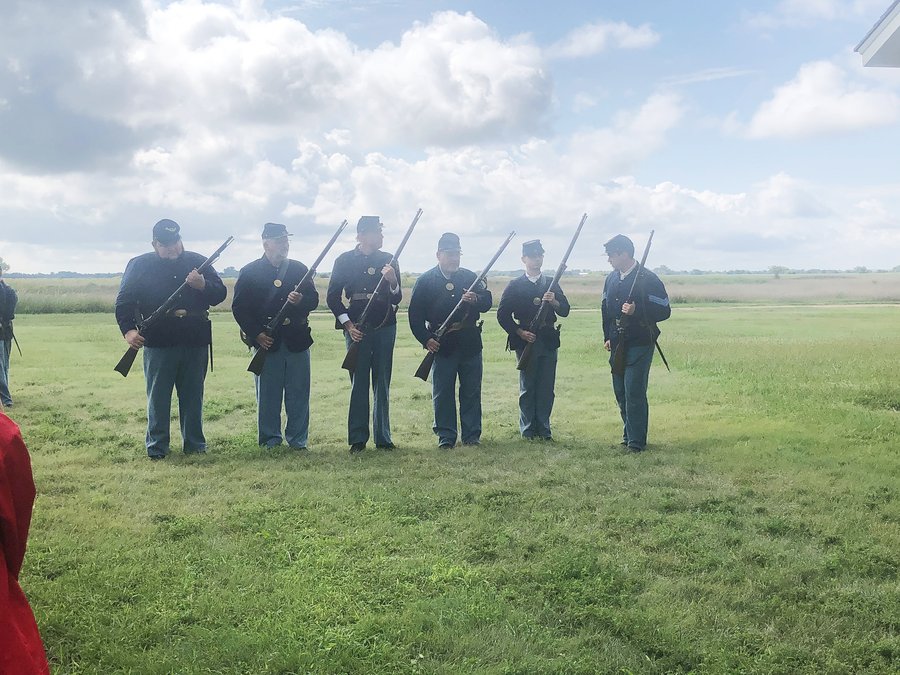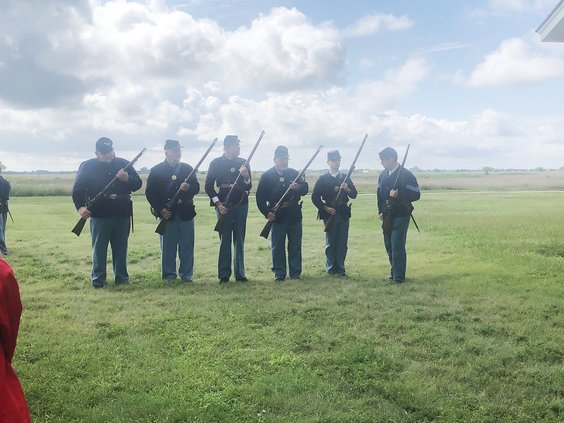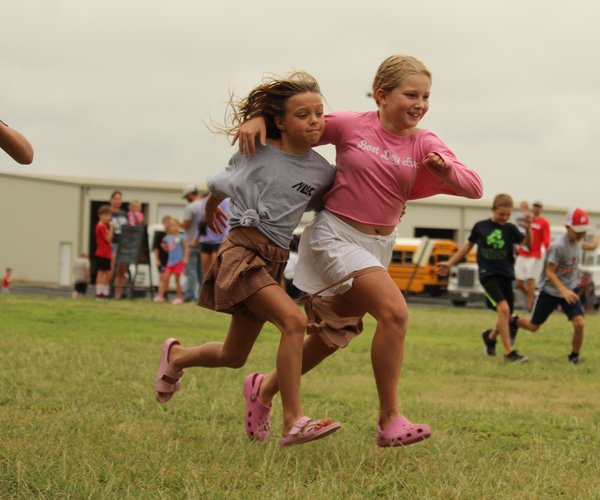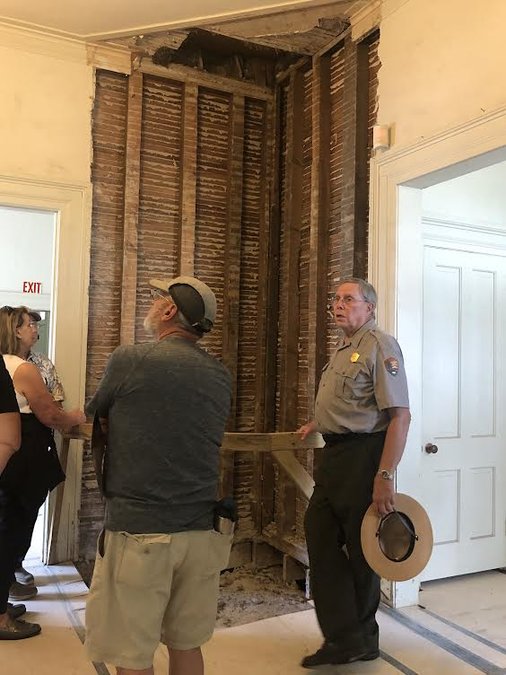
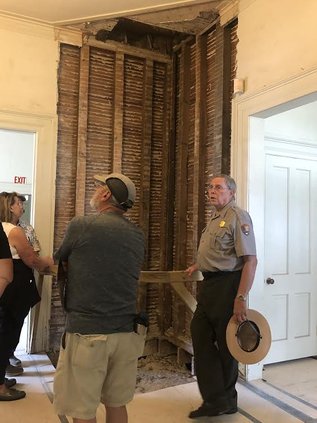
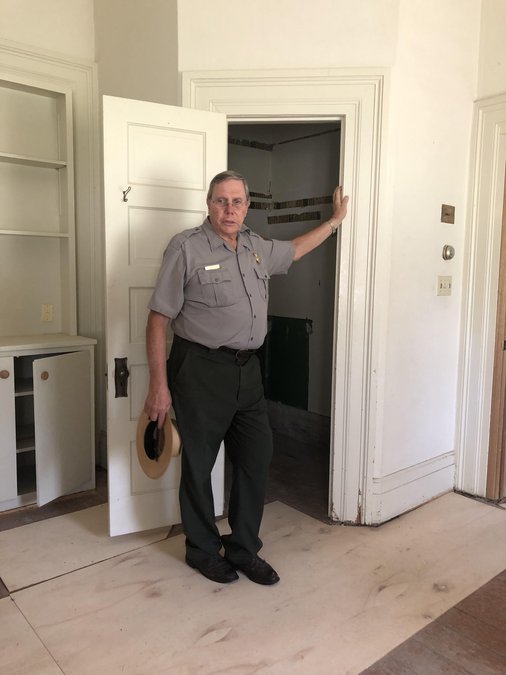
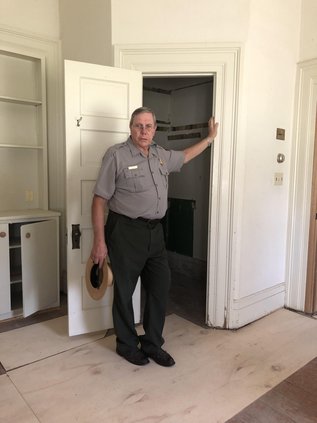
LARNED – Labor Day at Fort Larned was a mixed bag for weekend visitors and Fort staff alike, because Mother Nature intervened.
Opening day Saturday was dampened with intermittent rain that kept some, but not all, visitors away. Key to the day was tea time with Mrs. Nolan, portrayed by local resident Kristin Keith, which was an indoor event.
Rains from the day before were drying up on Sunday, still evident by lunchtime on the wooden footbridge leading from the parking lot over the risen Pawnee River.
Outdoor events such as the Springfield rifle demonstration, Cavalrymen on horseback on the parade ground and the popular Cannoneer’s Hop howitzer firing demonstration went on as scheduled.
Mother Nature, however, did present Chief Ranger George Elmore with a hitch in his Sunday afternoon program.
Elmore’s presentation focused on the major changes that took place in transitioning the Fort from a functioning cattle ranch in the early 1900s in Pawnee County, back to what is considered the most accurate historical representation of an 1860s-era military installation along the Santa Fe Trail as a National Historic Site in the country’s National Park Service.
While many bits and pieces of the transition — which began with historic landmark status in 1961 and official membership in the NPS by executive order on Aug. 31, 1964 by President Lyndon B. Johnson — exist in the many news articles, releases and announcements over time, the story of the process has never been attempted in one program.
But Elmore, who for 53 years has dedicated his working career to “keeping things real” at Fort Larned, took up the task that not only included explanations of the many visions, working documents and plans that went into making the Fort what it is today in a little over an hour. The presentation also included a walking tour of the quadrangle, which ended with restoration in the commander’s house that is still ongoing.
Elmore had envisioned a complete walking tour of all the quadrangle’s stone buildings, but Mother Nature had other ideas. Just prior to the Labor Day event, a colony of some 50 migrating bats had taken up temporary residence in the blockhouse.
“I was hoping that we could go into the blockhouse today, but unfortunately, bats have moved in and there are about 50 bats in it right now,” Elmore explained. “We decided that they were migrating, so we’re going to let ‘em stay and be landlords until they migrate on.
“They do take care of the mosquitoes for us, so for that we are grateful.”
Active days and ranch
Most visitors coming to Fort Larned – and possibly many residents – could get the impression that the stone quadrangle of buildings was always there as a guardpost for travelers along the Santa Fe Trail. This, however, is not the case.
The Trail’s story began with William Becknell’s trip in 1821 and basically ended with the arrival of the Atchison, Topeka and Santa Fe Railroad through Kansas in the 1870s. The Fort’s active service began with the establishment of the “Camp on Pawnee Fork” on Oct. 22, 1859. The name was changed to Camp Alert, and then to Fort Larned honoring Col. Benjamin F. Larned, who was the paymaster general of the United States Army during the time the Fort was established. Soldiers stationed at the Fort during its earliest days lived in adobe structures as well as tents. for construction of the buildings now remaining, did not happen until 1864. The first military stone building constructed was the blockhouse, to strengthen the Fort’s defense after a Kiowa raid in June 1864, offset from the quadrangle its northeast corner. The first building to be built in the quadrangle was the sutler’s store and warehouse on the southeast side that same year that wasn’t officially part of the military installation. Because the adobe was deemed inadequate, the rest of the quadrangle’s nine buildings were rebuilt in stone, that included barracks, post hospital, bakery and blacksmith’s shop, commissary and schoolhouse, quartermaster, and officer’s row that housed the post commander and junior officers and their wives.
The fort’s active days encompassed 19 years, with approximately 10 years as a stone guardian for Trail travelers. It’s last days were as protectors of the railroad moving west, as the Trail’s time could be numbered finally in months and days.
Following the Master Plan
Following its designation as NHS in 1964, final purchase of the buildings and grounds from the Frizell family in Pawnee County wasn’t accomplished until 1966.
Elmore noted that during those first years, the Park Service commissioned much study and documentation to determine the Fort’s role as an impactful, physical component of the state’s early settlement and development. “It was always part of the NPS’s master plan to include not just the buildings and the military that were there, but the Santa Fe Trail travelers that passed through and the Native Americans whose culture was impacted,” Elmore explained.
“Why do this? My personal feeling is that I think we owe it to the soldiers, the Santa Fe Trail travelers and the natives that were here to tell their stories as accurately as we can.
“We’re not Silver Dollar City, We’re not Gunsmoke having a gunfight every day. We owe it to them not to be entertainers or clowns, but to interpret true history. Not to whitewash it, glorify it, but to tell it the way it was,” Elmore said. “So, that’s what we’re gonna do.”
The interval between the Fort’s first designation and Elmore’s arrival in 1976 was marked by research, on-site investigation and much goal setting. The first planning team included Fred Kass, team captain; David A. Clary, historian; Dan L Wilson, landscape architect; Douglas Scott, archaeologist, Vance L. Kaminski, historical architect and Arthur Hewitt, interpretive specialist.
When he first arrived, one of Elmore’s jobs was to help the architect and archaeologist find out all they could about the buildings in their current condition, and what they needed to do to bring them accurately back in time.
“We climbed, we crawled, we tapped on walls looking for covered up windows and doors. We did find out things that were really good, but some things we got wrong,” he said.
Dr. Scott led the excavations on the buildings. “He really did a fantastic job,” Elmore said. “He always said he was looking for the ‘architectural reality,’ versus the ‘historic so-so.
“He was very precise. The army might have recorded the width of the quartermaster building as 40 feet, but he recorded it as 40 feet, 3 inches.”
Rediscovering the blockhouse
The blockhouse had been dismantled by ranch owners in the early 20th century. The native stone blocks, presumed lost, were hiding in plain sight.
“While we were working on the commanding officers’ and other officers’ porches that the Frizells had covered in cement in the 1920s, we found the stones to the blockhouse underneath the cement,” he said. “They were there, dozens and dozens, all different shapes and sizes.”
More than 300 of the original stones were found. They were cleaned, numbered and placed on the floor of the quartermaster’s building while the push to get the blockhouse rebuilt gained steam in 1984.
“From Day One, when Sen. Bob Dole was a representative and Keith Sebilius was a Senator the Park Service was saying that it would reconstruct the blockhouse and had it in the Master Plan. But it didn’t get done and didn’t get done.”
As a Kansas Senator in 1985, Dole, who was enamored with the Fort and its reclamation, took the push to Washington, D.C. “The NPS said that it was against our reconstruction policy.” Dole, who was not only a champion of Kansas causes but crossed the aisle many times to get support, wouldn’t take no for an answer. After some undocumented “arm-twisting” by the senator, the project began in earnest and was complete by 1987.
“Doug Scott had found the exact foundation, and we put the center post right where the old one was,” Elmore explained. The original limestone post supports for the center post were excavated and removed, and put on display in the Visitor’s Center. “We knew exactly where it was at,” he said.
Other changes
Other changes during Elmore’s tenure include: reclaiming the parade ground from the elm trees that were planted during the Fort’s ranch days; reconstruction of the parade ground flagpole from metal to wood and matching the original to its correct height and configuration as a sailing ship’s mast; replacing the failing concrete bridge constructed in 1964 with the more accurate wood structure and location across the Pawnee River; and more reconfiguring the Visitor’s Center to more accurately and interactively present the Native American culture and the impact of the fort’s presence.
Currently, the Fort is revamping the commander’s house in Officer’s Row, based on new found information. They are replacing the floor and chimney as well as removing the wainscoating from the walls. Ceiling damage is also being repaired.
“As always, we want to make sure we get things right,” he said.
The Master Plan has also since been replaced by the “Fort Foundation Document.” The large document, which outlines the site’s purpose, significance, fundamental resources and values, interpretative themes and descriptions is available to the public in an overview brochure printed on hard paper.
One piece still missing
Out of all the things that tell the story of Infantry Company C and Cavalry Company A at the Fort, one vital piece is missing, Elmore notes.
With the Fort’s chosen depiction of 1868 as the representative year in their presentations and living history programs, one particular well-known and often-told story is missing its centerpiece.
For some time now, Elmore has championed the rebuilding of the 10th Cavalry Stable as a physical centerpiece that not only illustrates the country’s mood in the years immediately following the Civil War, but to shed light on an injustice brought upon a post Commander at the Fort.
Elmore explained that the story began with a friendly game of billiards in the sutler’s store on Jan. 1, 1869, when white infantry soldiers, forbidden by command order to interact with the black cavalrymen, brawled over use of the pool table.
In response, the brawlers of Company A 10th Cavalry were arrested and confined to quarters while the rest were ordered to guard the fort’s woodpile stacked a half-mile from the quadrangle during a blizzard. None of the white soldiers were punished.
On Jan. 2, the stables housing the 10th Cavalry’s horses burned to the ground from mysterious and uninvestigated causes. In the blaze, 41 of the 60 stabled horses – a most valuable commodity – were killed.
“The story is important in that it shows the makeup of the enlisted men at the Fort after the Civil War,” Elmore explained. “Part of the story that we tell is about the black “buffalo” soldiers. The infantry is white, the cavalry Black; the infantry walked, the cavalry rode on horseback. There was a lot of resentment and animosity between the two units.
“It would be really great if we could get the stable rebuilt, so that we can tell that story in perspective. It’s one of the key buildings that we are still missing. We believe we’ve found its original location with ground-penetrating radar a couple of years ago. That would be a fantastic building to able to tell the story of the relationship between the white soldiers and the Black cavalrymen.
“But the Park Service is saying no, so what can we do? Who knows if that will happen,” Elmore concluded.
